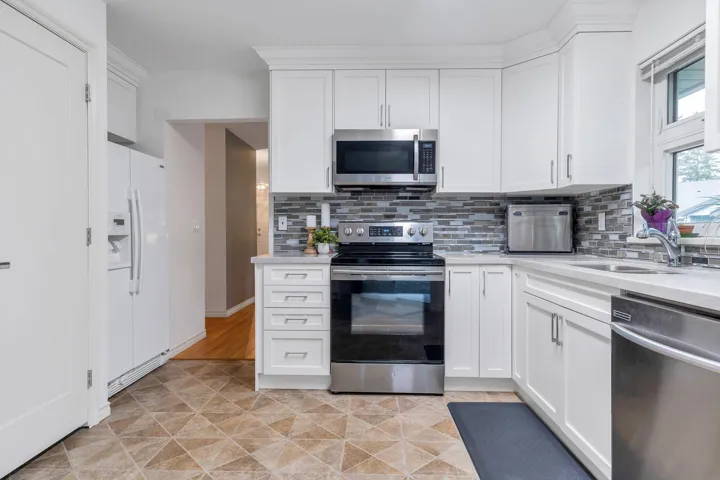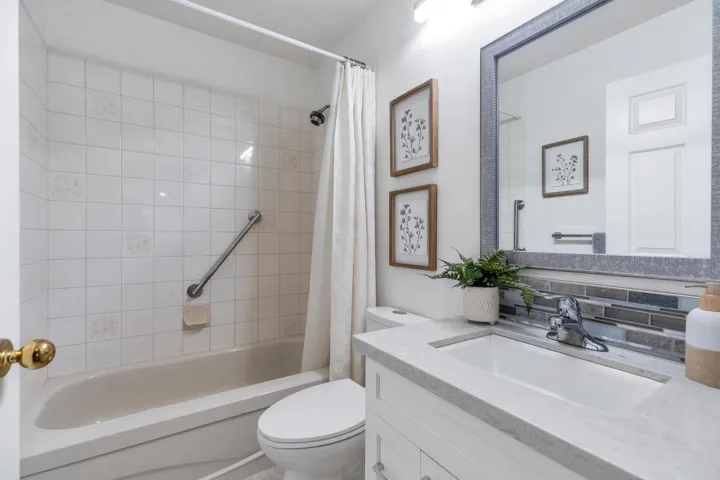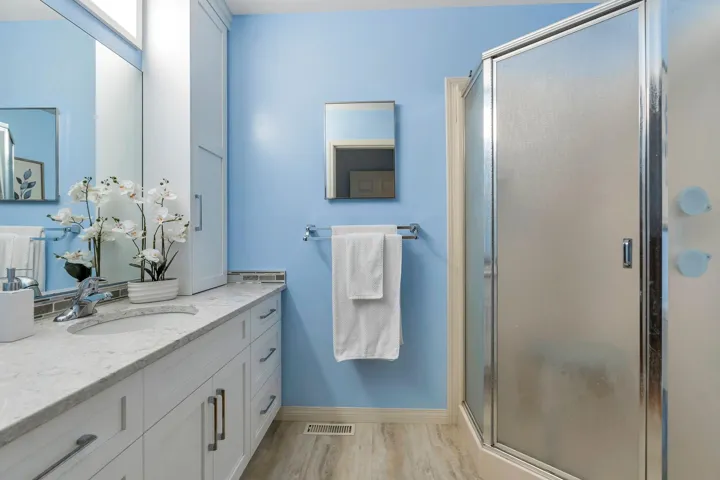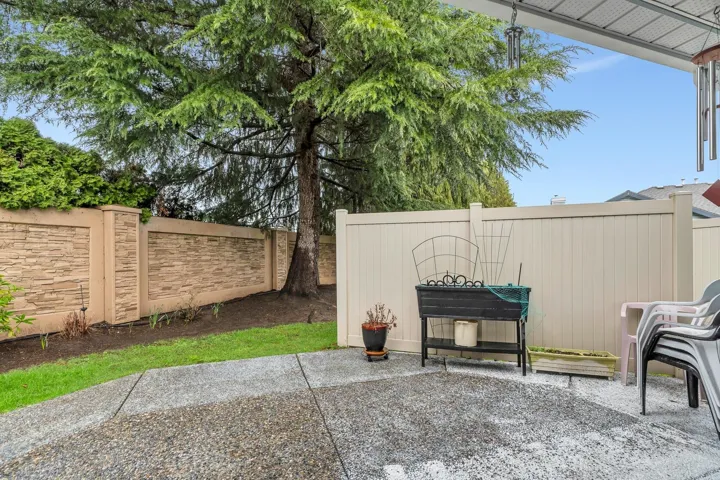- Home
- For Buyers
- For Sellers
- About
- Contact
- FAQ
- Popular City
- Richmond
- Vancouver
- Apartment & Condo Vancouver
- Apartment & Condos North Vancouver
- apartments & condos West Vancouver
- Duplex North Vancouver
- Duplex Vancouver
- Duplex West Vancouver
- Single Family home Vancouver
- Single Family homes In West Vancouver
- Single Family homes North Vancouver
- Townhouse west Vancouver
- Townhouse In North Vancouver
- Townhouse In Vancouver
- Burnaby
5550 Langley Bypass, Langley, BC V3A 7Z3
Active
Renovation Partly
5550 Langley Bypass, Langley, BC V3A 7Z3
5550 Langley Bypass, Langley, BC V3A 7Z3Overview
Property ID: R2981675
- Townhouse, Residential
- 2
- 2
- 1
- 1103
- 1989
Description
Beautiful end unit rancher townhome in Langley’s 55+ Riverwynde complex. This bright & cheerful home boasts a cozy living room w/ feature gas fireplace, adjacent dining area, & plenty of natural light spilling through the many windows. Updated kitchen w/ white shaker cabinets, Caesarstone quartz counters, tile backsplash, pantry/laundry, built-in desk & cabinets, & glass sliding door to private, partially covered patio & lawn area. Generous sized primary bedroom w/ updated 3 pc ensuite, second bedroom, & updated 4 pc main bathroom. Single garage & crawl space storage. Newer windows & blinds. Charming gated “adult-oriented” community w/ ponds, community gardens, workshop, clubhouse, social activities, & plenty of visitor parking. Short walk to trails, shopping, restaurants, & transit.
Address
Open on Google Maps- Address 5550 Langley Bypass
- City Langley
- State/county BC
- Zip/Postal Code V3A 7Z3
- Area Riverwynde
- Country CA
Details
Updated on April 2, 2025 at 8:00 pm- Property ID: R2981675
- Price: $658,000
- Property Size: 1103 Sqft
- Bedrooms: 2
- Rooms: 7
- Bathrooms: 2
- Garage: 1
- Garage Size: x x
- Year Built: 1989
- Property Type: Townhouse, Residential
- Property Status: Active
- MLS#: R2981675
Additional details
- Association Fee: 402.99
- Roof: Asphalt
- Utilities: Electricity Connected,Natural Gas Connected,Water Connected
- Sewer: Public Sewer,Sanitary Sewer,Storm Sewer
- Heating: Forced Air,Natural Gas
- Flooring: Laminate,Mixed,Tile,Vinyl
- Property Type: Residential
- Parking: Garage Single,Guest,Front Access,Asphalt,Garage Door Opener
- Community Features: Adult Oriented,Gated,Shopping Nearby
- Architectural Style: Rancher/Bungalow
Mortgage Calculator
Monthly
- Down Payment
- Loan Amount
- Monthly Mortgage Payment
- Property Tax
- Home Insurance
- PMI
- Monthly HOA Fees
Video
What's Nearby?
Powered by Yelp
Please supply your API key Click Here
Contact Information
View ListingsSimilar Listings
3470 Highland Drive, Coquitlam, BC V3E 0M1
3470 Highland Drive, Coquitlam, BC V3E 0M1 Details
1 week ago








































