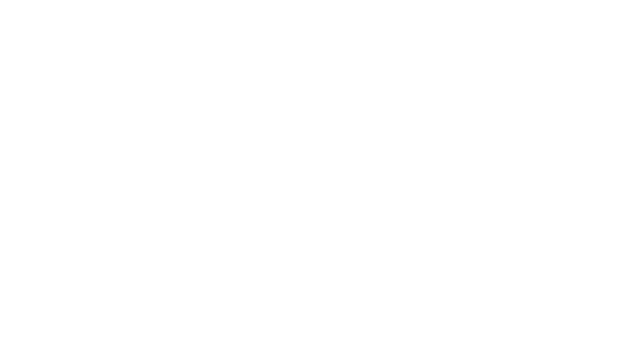Overview
- Townhouse, Residential
- 3
- 3
- 1475
- 2014
Description
Willoughby Heights superior location end unit. Developed by Phoenix Homes, has everything you are looking for in your new dream home. This “A” plan offers an open main floor plan w/9′ ceilings, laminate throughout & a 2pc powder room. Upper floor has 3 bdrms, laundry, 4 pc bath w/skylight & 4 pc ensuite w/jetted tub & skylight! Large windows, pot lights, granite in kitchen, powder room & ensuite. S/S fridge, stove & D/W, undermount sink, wide tandem garage w/extra space for storage, workshop/exercise area or waiting for your ideas. Window & Door opening onto a LARGE FENCED yard. Offer as Come
Address
Open on Google Maps- Address 7298 199A STREET
- City Langley
- State/county BC
- Zip/Postal Code V2Y 0H9
- Area Willoughby Heights
Details
Updated on December 23, 2024 at 11:22 pm- Property ID: R2900530
- Price: $829,000
- Property Size: 1475 Sqft
- Bedrooms: 3
- Rooms: 6
- Bathrooms: 3
- Garage Size: x x
- Year Built: 2014
- Property Type: Townhouse, Residential
- Property Status: Pending
- MLS#: R2900530
Features
Mortgage Calculator
- Down Payment
- Loan Amount
- Monthly Mortgage Payment
- Property Tax
- Home Insurance
- PMI
- Monthly HOA Fees
360° Virtual Tour
What's Nearby?
Contact Information
View ListingsSimilar Listings
1235 JOHNSON STREET, Coquitlam, BC V3B 7E2
1235 JOHNSON STREET, Coquitlam, BC V3B 7E2 Details34159 FRASER STREET, Abbotsford, BC V2S 8P2
34159 FRASER STREET, Abbotsford, BC V2S 8P2 Details22000 SHARPE AVENUE, Richmond, BC V6V 2V5
22000 SHARPE AVENUE, Richmond, BC V6V 2V5 Details




































