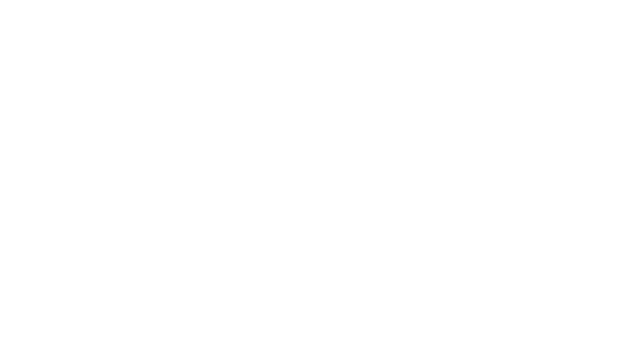1331 YARMOUTH STREET, Port Coquitlam, BC V3C 5P9
Overview
- House/Single Family, Residential
- 4
- 3
- 2104
- 1987
Description
This CHARMING 2046 SQ.FT home offers TWO floor plans, 1271 SQ.FT 3bed upper level and 775 SQ.FT l bed lower level, each with their own entrances. Upstairs has large living room, dining room, spacious kitchen/eating area and a covered deck off the family room. Recent updates include paint, flooring, brand new kitchen in the basement. Great location with easy access to schools, shopping, restaurants, Rec Centre, PoCo trails and public transit yet residing at the end of a quiet street!
Address
Open on Google Maps- Address 1331 YARMOUTH STREET
- City Port Coquitlam
- State/county BC
- Zip/Postal Code V3C 5P9
- Area Citadel PQ
Details
Updated on August 1, 2024 at 8:11 am- Property ID: R2881510
- Price: $1,589,900
- Property Size: 2104 Sqft
- Bedrooms: 4
- Rooms: 11
- Bathrooms: 3
- Garage Size: x x
- Year Built: 1987
- Property Type: House/Single Family, Residential
- Property Status: Expired
- MLS#: R2881510
Mortgage Calculator
- Down Payment
- Loan Amount
- Monthly Mortgage Payment
- Property Tax
- Home Insurance
- PMI
- Monthly HOA Fees
What's Nearby?
Contact Information
View ListingsSimilar Listings
8130 LAKEFIELD DRIVE, Burnaby, BC V5E 4G6
8130 LAKEFIELD DRIVE, Burnaby, BC V5E 4G6 Details



























